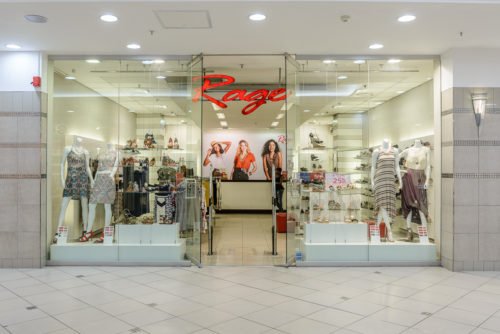WEYLANDTS:In-Store Spatial Designer OPPORTUNITY

A spatial designer is involved in the design or renovation of internal spaces, including structural alterations, furnishings, fixtures and fittings, lighting, layout and color schemes. At Weylandts this role involves designing the “blue print” for Weylandts retail branches by designing floor plans/planning layouts of furniture and homeware settings to maximise product visual appearance and enhance sales. Responsible for all stores in the group ensuring that layouts are consistent throughout the country and that the Weylandts brand is maintained.
Main accountabilities:
- Ensuring that the layout of each store in the group is designed in a consistent manner and that all local staff understand the furniture layouts/settings and product options to ensure the “look” is maintained. Regularly updating existing floor plans in AutoCAD.
- The bulk of this on-going work is done in the running up to the annual national revamp role out, which includes drafting relevant lists of furniture to be sent to/removed from/sold off store floors product lists.
- Assisting maintaining the stores through regular scrutiny of photographs sent from stores, alternative suggestions made for furniture replacement when required
- Assisting in refreshing and re-merchandising homeware walls with new and existing homeware, ensuring that areas maintain a fresh appeal throughout the stores at all times.
- Ensuring new products are integrated into store settings on on-going basis.
- Coming up with new ideas in which to show product on the floor, in windows and cameo settings to maximise the store space and it’s selling appeal, how to turn dead areas in the stores around or how to up sales on items that are not moving
- Integration of new homeware – contact sheets of new and repeat homeware and related floor plans indicating their placement into relevant homeware shelving and display tables are prepared and sent out to stores.
- Installation and in-store promotions planning: in collaboration with marketing and design.
- Surveying buildings and preparing detailed working drawings, designs, plans, models and schemes, often computer-aided design (CAD) software.
- Lighting grids.
- Regularly updating studio files with product releases, homeware file per lifestyle ranges, furniture replacement file, etc.
Requirements
Technical skills:
- A two-year diploma in Interior Design is prerequisite as well as excellent technical knowledge of design software e.g. AutoCad, SketchUp (or similar 3D software) as well as Photoshop.
- A minimum of three to five years working experience in the interior field is required.
- He or she will demonstrate a passion for interior décor and design; will be creative and passionate about the Weylandts brand, eager to use their skills to maximise the brand look and sales potential.
- A keen interest in keeping up to date with new developments in the design industry is essential. Comprehensive Microsoft office skills are required.
- This role will require a driver’s licence.
Personal Skills/Attributes
- Able to demonstrate positive hands on, can-do attitude.
- The ability to work independently, yet be a team player.
- Be a positive, energetic, self-starter and have excellent problem solving and decision-making skills.
- Ability to work well under pressure and produce high quality work is prerequisite.
Posted on 16 Apr 12:56
Contact details
Toni
Weylandts
0219141433
jobs@weylandtshome.co.za




